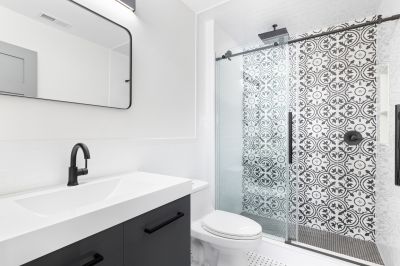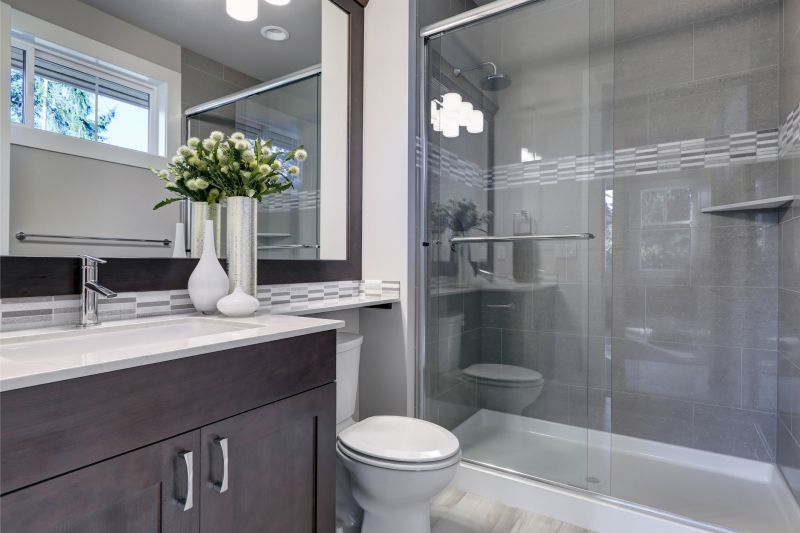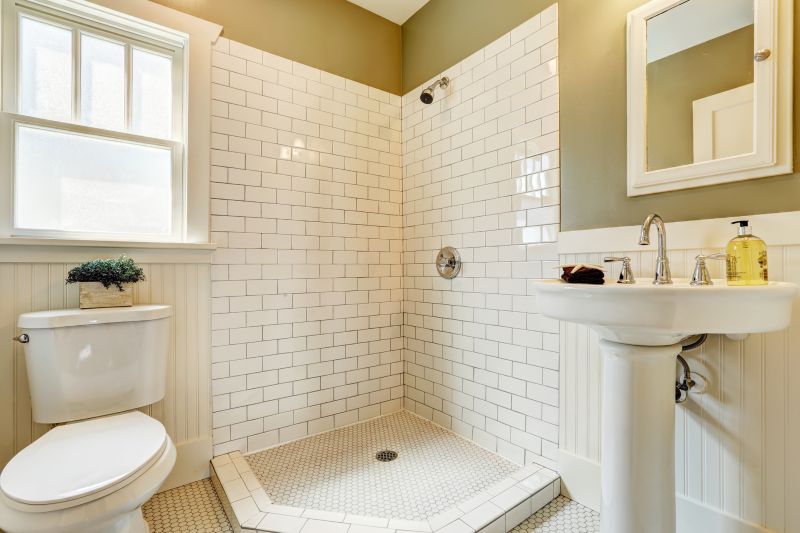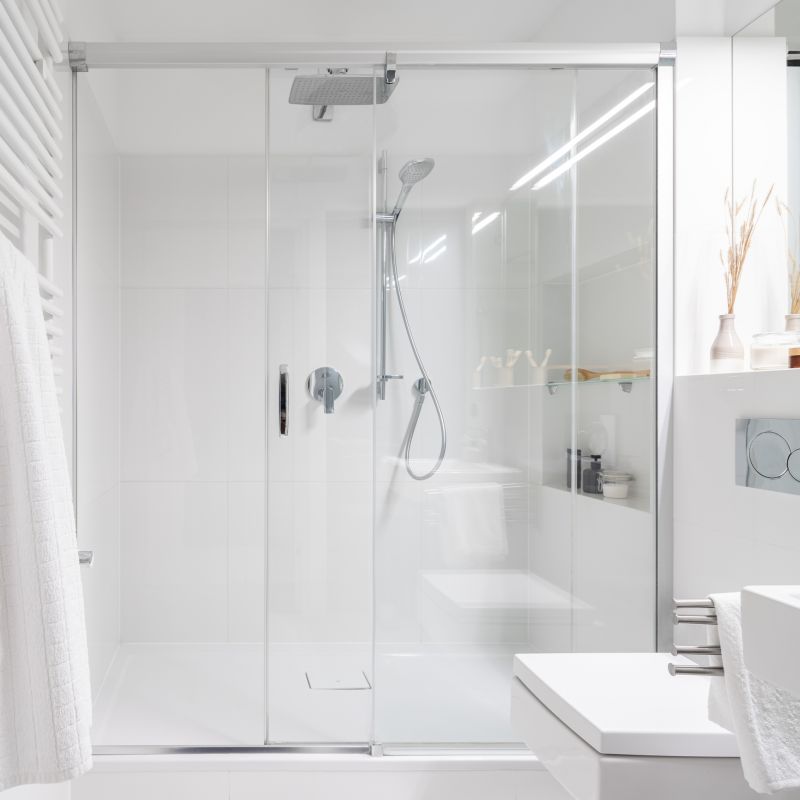Design Tips for Small Bathroom Shower Areas
Corner showers utilize typically unused space, making them ideal for small bathrooms. These designs often feature sliding doors or curtains, saving space while providing easy access.
Walk-in showers create an open feel, with minimal barriers and sleek glass enclosures. They can include built-in niches for storage, reducing clutter.

A compact shower with a glass door and corner shelving maximizes space and light, making the bathroom appear larger.

Sliding glass doors with minimal framing help to create a seamless look and save space.

A corner shower featuring built-in niches for toiletries enhances functionality without occupying additional space.

A sleek, frameless glass shower with simple fixtures offers a modern aesthetic suitable for small bathrooms.
Optimizing small bathroom showers involves selecting the right fixtures and layouts that balance space and usability. Compact showers with glass enclosures create an illusion of openness, while integrated shelving and niches provide storage without encroaching on the limited floor area. The choice of door type—sliding, bi-fold, or frameless—also impacts the available space and user experience. In addition, the use of light colors and reflective surfaces can enhance the perception of space, making even the smallest bathrooms feel more open and inviting.
| Shower Layout Type | Key Features |
|---|---|
| Corner Shower | Utilizes corner space, often with sliding doors or curtains, ideal for compact bathrooms. |
| Walk-In Shower | Open design with minimal barriers, includes built-in storage options. |
| Shower with Bathtub Combo | Combines bathing and showering, suitable for multi-purpose small bathrooms. |
| Neo-Angle Shower | Triangular shape fits into corners, maximizing space efficiency. |
| Recessed Shower Niche | Built into walls for toiletries, saves space and reduces clutter. |
| Glass Enclosure with Frameless Doors | Creates an open feel, enhances visual space. |
| Shower Bench Integration | Provides seating within the shower, optimized for small areas. |
| Sliding Door Systems | Space-saving door options that do not interfere with bathroom layout. |
In small bathroom designs, the selection of shower layouts is crucial to optimizing space without sacrificing comfort. Corner and neo-angle showers are popular choices because they fit neatly into tight corners, freeing up valuable floor space. Frameless glass enclosures not only look modern but also help to create a sense of openness. Incorporating built-in niches or recessed shelves keeps toiletries organized and accessible, reducing clutter and maintaining a clean aesthetic. Additionally, choosing shower doors that slide or fold minimizes door swing space, making movement within the bathroom more convenient.
Lighting plays a significant role in small bathroom shower design. Bright, well-placed lighting can make the space feel larger and more inviting. Mirrors, light-colored tiles, and reflective surfaces further enhance this effect. Practicality is also essential; selecting fixtures that are easy to clean and maintain ensures the shower remains functional and visually appealing over time. Ultimately, a well-designed small bathroom shower combines efficient layout choices with thoughtful details to create a comfortable, attractive space.

